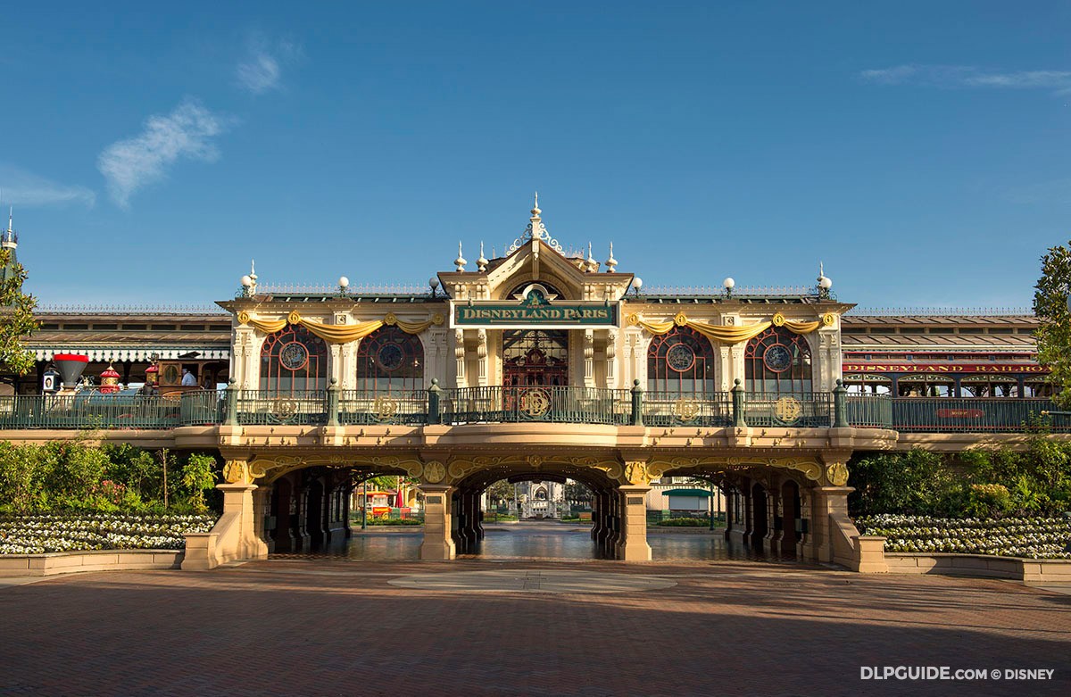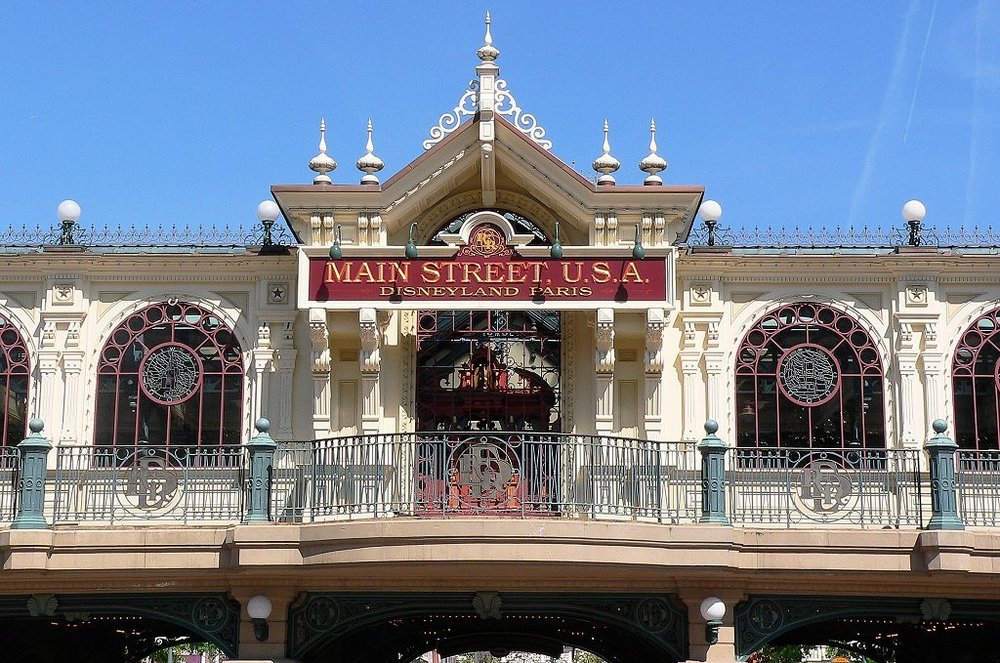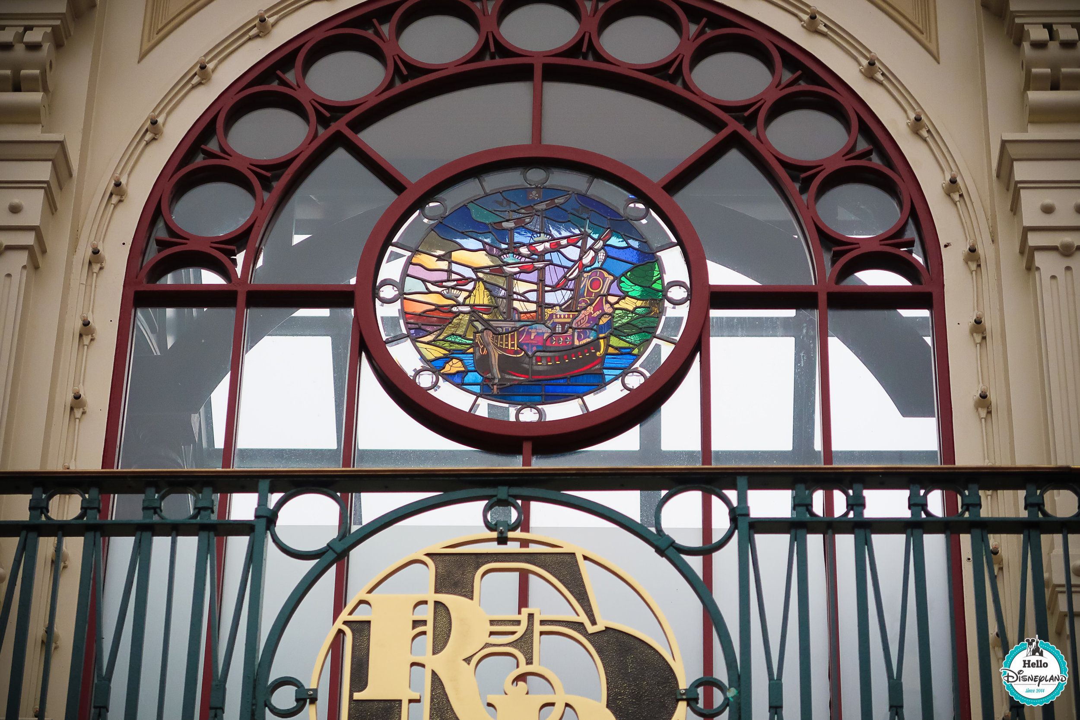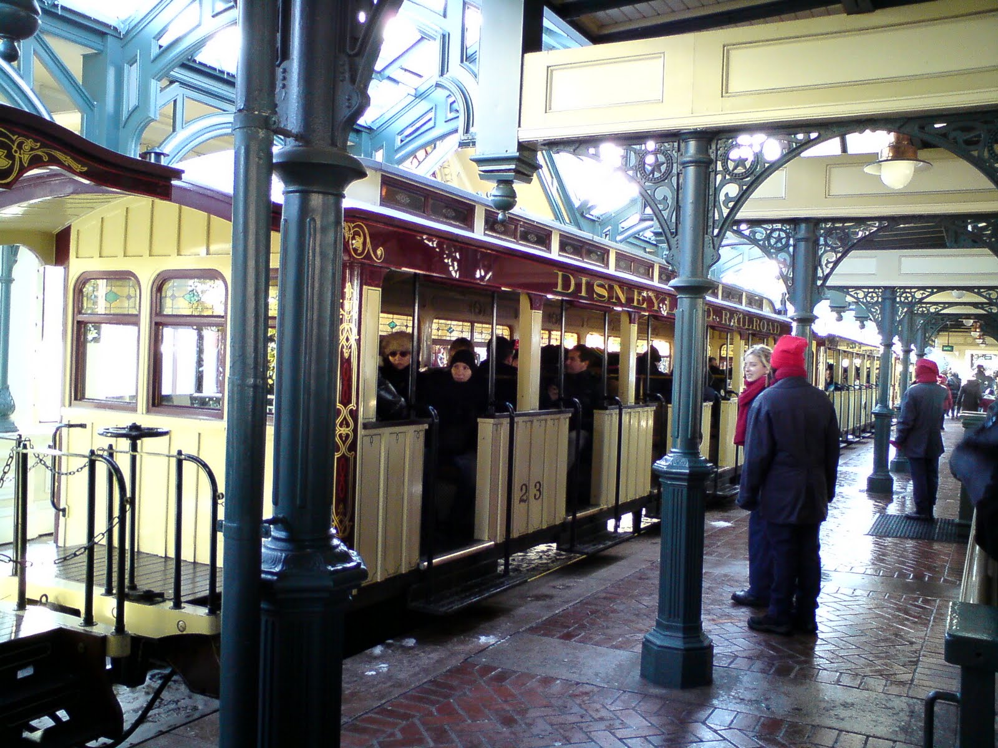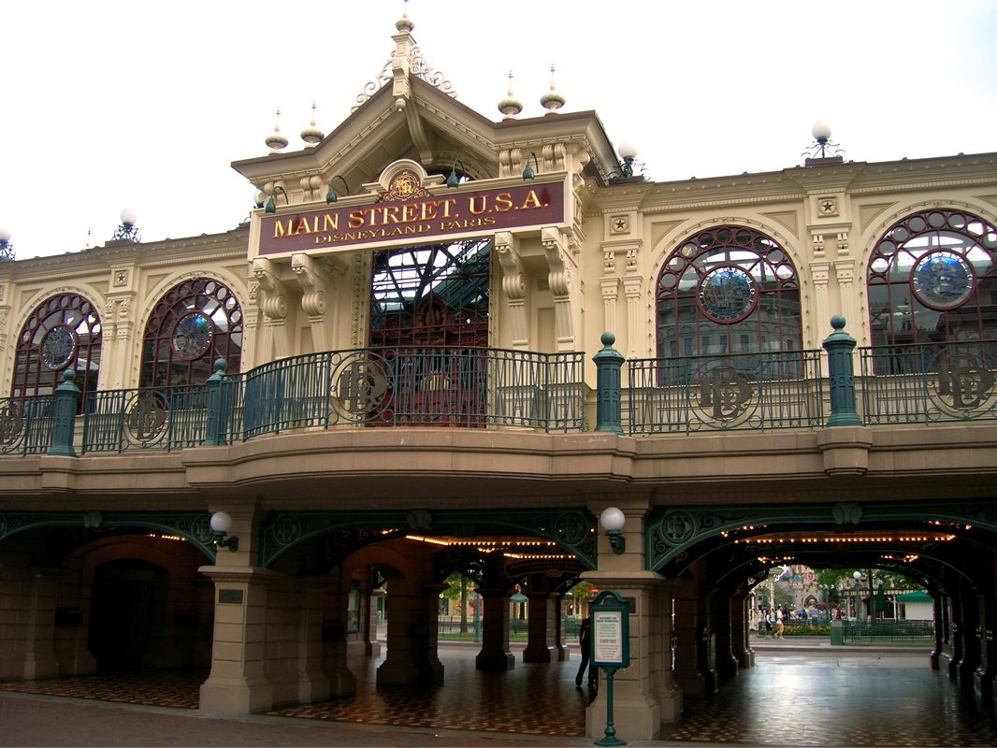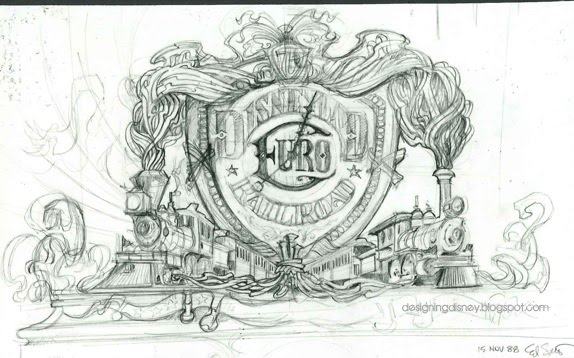By Edward Sotto
We often get asked what parts of project we can do and where we stop and others begin. In the case of my working on Disneyland Paris, I had to serve as both creative producer overseeing and approving virtually all of the design, but also as a designer, generating the "macro" or "the big picture," with conceptual sketches (especially after Herb Ryman was no longer available.) and the "micro," the details.
On a job like Main Street USA where architecture plays such a large role in telling our "story", we begin by building on loose directional sketches that are shared with the architect, and then over a series of elevations passed back and forth with the architecture team, finally refining or driving the details and other design intent in the "micro" sense.
Disneyland Paris Railroad Station.
The train was to "pierce" the central marquee as to be seen moving through a section of the new station. Stained glass and wrought iron were a component of the welcoming marquee over the central entry portal. Detail had to be envisioned that would pull all of this together.
First Sotto elevation sketch of the Station marquee facing the Disneyland Hotel©Sotto
Closeup details were also provided...Sotto was obsessed by each detail.
Eddie's final elevation with detail produced once the architects have laid out the basic structure.
Ornament was also considered, like this sketch of a bronze station clock. - Unbuilt Ed Sotto 1988


